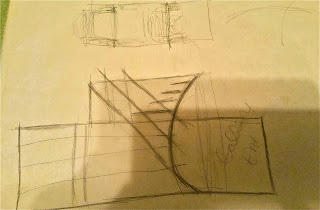From my previous post my model was a bit to big so I decided to cut it of one bay from each side, this would create a different shape from the west and east end of the model. It would not just give me a full rectilinear shape but it would be combined with a triangular enclosed as you can see from the image about. I would be continuing with the same concept and plans just my massing has changed.
Wednesday, November 18, 2015
Site Analysis Revised
http://arch3610fall2015siteanalysis.blogspot.com
The reason I choose the site Pier 57 is because I've always done design projects in residential and commercial zones, this is the first time working in a Pier. I would of thought that this would be more of a challenge to me since I'm working next to the water, have more of a complicated site analysis. My thought was that I would have more of a demanding project since I'm in a flood zone area, and this is why I choose this site instead of the other site.
Monday, November 16, 2015
Developing Model Continue Pt 2
My plans about having a green roof has changed completely. Instead of having a very large area of green space on my roof, my professors said that I should make it useful since it's a large area of blank space, and having the green roof I won't be able to look down below anymore. They said that one of my main programs should read better with this curvilinear form which is a theater. My professor and I thought about installing the theater on the roof, in which all the people could experience this curvilinear form by going up the stairs floor through floor. This curvilinear form works as a circulation path that brings you all the way to the top, each floor you pass through you would see the students art piece in a way it would work as the Guggenheim Museum but instead it would start from bottom to the top.
Monday, November 9, 2015
Developing Model Pt 1
Long Section
The curvilinear C is holding part of the structure, and the flying sticks is what are holding the upper floors. And the cure thats in between the C is what the Architectural stair is going to be. So what the stairs is going to do is wrap around the C and also puncture through it. Short Section
Sunday, November 1, 2015
Massing Development & Model
I kept the same exact concept from my previous Hybrid model, what I had changed here was I stretched it out more and I added a roof to it. From my previous model I figured that some of my program wasn't going to be able to fit. So this is why I had made some changes.
Hybrid Study Model
For my Hybrid Study Model I mixed both my collages 1 and 2. What I did for this model was keeping the metal plate and drilling a whole through the middle in which this would hold up the structure in a way. Then I would install the train tracks that would help the metal plate stand up. The heart beat was added so it could hold up the wood dowels. And the wood dowels installed in the metal plate are used to hold up the floors.
Subscribe to:
Comments (Atom)


























